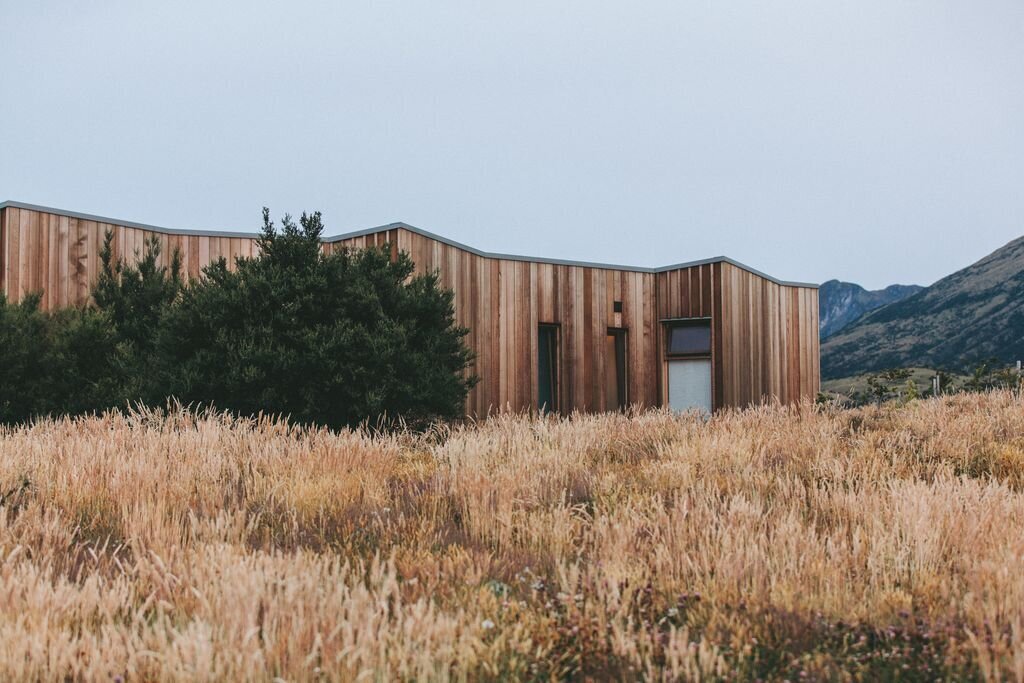Hello,
I’m Genaro
With 12 years of experience in the professional architecture and fashion industries, I specialize in creating bespoke apparel/design, schematic feasibility studies, design development deliverables, construction documentation, and permitting building plans. My expertise extends to both residential and commercial construction in California.
Work Philosophies
Collaborative
We work with other local interior / food services designers, mechanical / electrical / plumbing/ civil / structural engineers , product manufactures, residential loan officer and residential / commercial contractors to bring a key turn service for our clients
Thorough
Attention to detail is my name , from start to finish is our game.
No Egos
The only things that deserve space here are those that truly matter—bespoke design, natural light, and sustainable practices. We are dedicated to creating successful projects by focusing on the end user and ensuring that every element contributes to the long-term value and experience of the space.
“Our main goal is to protect the public health, safety, comfort, convenience, and general welfare of the communities we serve.”
Case Studies
Private Residence
300 SQ.FT. : Room Addition
Simple design solution for Single family 2 Story Home with livi-in aging parents with limit mobility.
The Mexican Rebozo
Hand Knit
Explore a brief passion project of our office exploring the use of the Mexican Styled “Rebozo” (shall/wrap) in every day ware, utilizing material such as Linen, Cashmere, Marion Wool , Mulberry Silk and Cotton
Portfolios
Architectural Portfolio
Professional Collaborations
Fashion Portfolio

Building Services
Introduction
Growth & Record
Assembly
1. Introduction :
-
Existing "As-Builds"
Creating at scale 2D documentation of the existing building /space to be used as support in creating a future design.
-
"By - Right"
Clients receive parameter information based on current building code, residential code, zoning, municipal code, Assessor Parcel Map , City Historical Documentation , hazard zones, and any other authorities having jurisdiction to begin understanding what is legal and feasible for there property.
-
Schematic Building Design
By combining "As-builds" and " By-Right" information , our office is able to produce a Schematic design showing Site Plans, Floor Plans, Reflective Ceiling Plans, Roof Plans , Elevations & Sections, Schedules & Line Drawn 3D Digital Renders to help our client understand their design.
-
Schematic Master Plan
2. Growth & Record :
-

3D Modeling - Physical & Digital
-
Renders
Finished High Level Detail Render Images of the proposed work to utilize as a finally product for presentation.
-

Design Development
Once the project parameters and design guide line have been established . Our team begins fine-tuning . articulating and , emulating the clients ideas into a work-able design to understand the space ultimate goal.
-
Construction Documents
3. Assembly :
-
Building Plan Permitting
-
Construction Administration
-
Construction Change
-
Post-Construction "As - Build"
Upon the completion of construction, we offer a service to update and document all alterations made to the originally approved construction documents. This ensures that the end user or owner has an accurate, up-to-date record of the final built product
FAQ
-
First things first, don't be nervous. We'll start with a free consultation to determine your design needs (and if we'll make great collaborators).
-
Pricing is based on both the project's scope and your desired timeline. (I promise fair rates and will always require your approval before we begin).
-
Timelines depend on the project, but I generally dedicate up to a month to each client, with the possibility of an extension based on my availability.
Get in Touch!
Schedule a free 30 minutes design idea / property evaluation review with me to discuss your architectural service /design / permiting needs.
Reach us at : Linked-In, Email or by Phone


